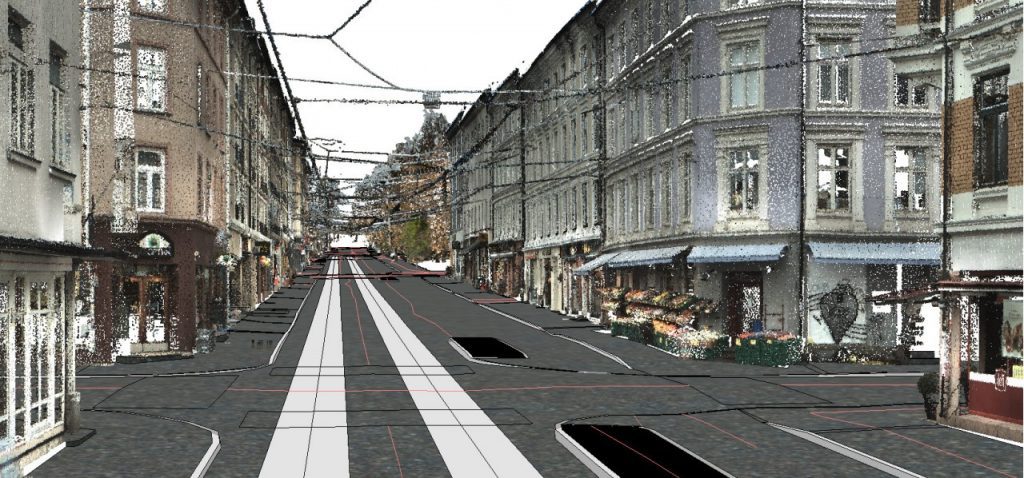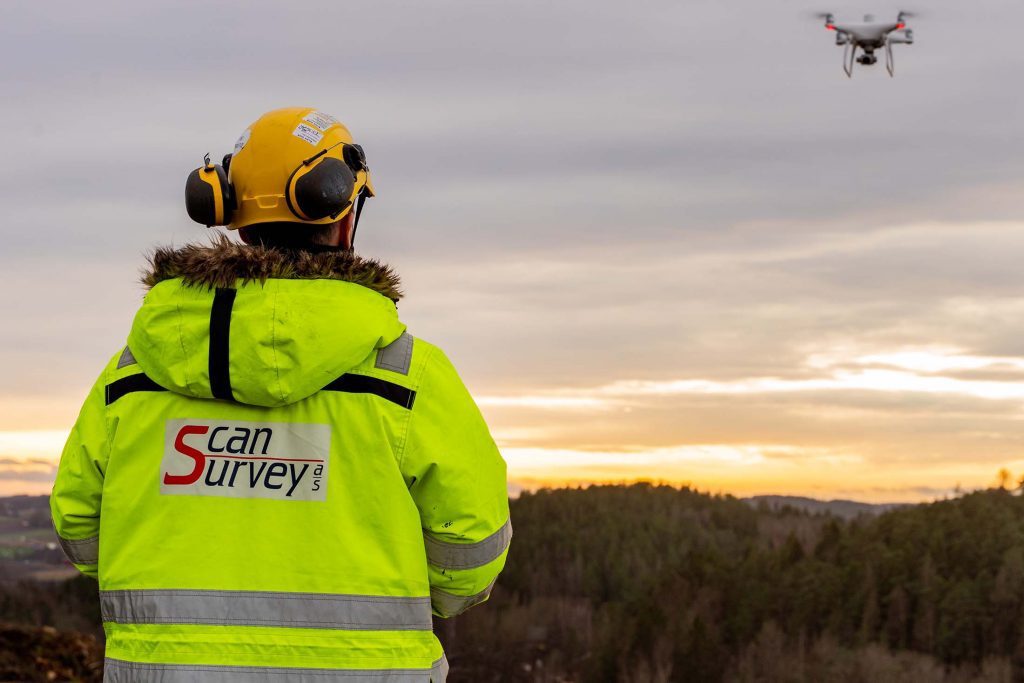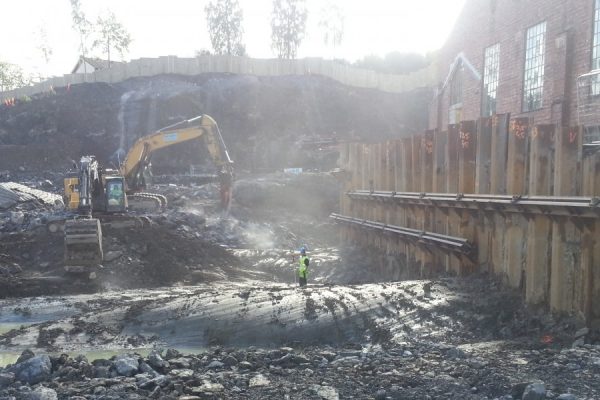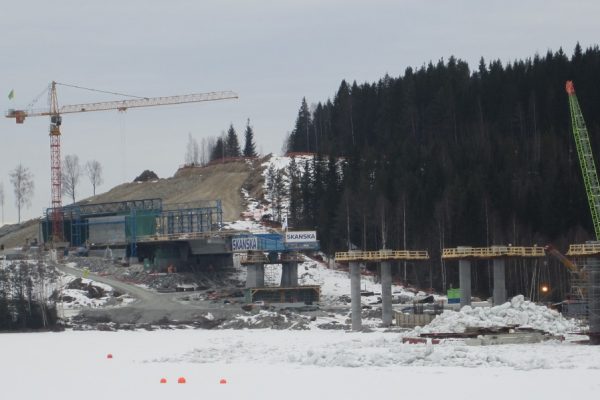Norconsult ordered a survey of the existing road situation in Thorvald Meyer’s street. The survey included ground-level terrain models, tram contact lines, facade scan, and manhole schematics.
Thorvald Meyers Gate
- Project Thorvald Meyers Street, Günerløkka, Oslo
- Client Norconsult AS
- Contract Period November 2015 - February 2016
- Services 3D-Manholes and 3D-Pipelines services, 3D-Modeling, Laser Scanning, Terrain Model
Scope of Work
3D-Model
The use of various measuring techniques resulted in a themed 3D-model with points and lines on the ground-face, and a point cloud of the surrounding terrain and facades as visualization and simple orientation. The model was delivered in a format to later be opened in Novapoint 19.

3D-Manholes / Manhole Schematic
In addition, Scan Survey delivered schematics of the surrounding manholes and utility vaults openings. Utilizing new surveying methods, a 3D-display of the internal drain surface was generated which reproduces the exact geometry and content of the manhole itself. The model is produced in PDF-format ready for use in Adobe Reader, where, among other things, it is simple to extract the height of the pipes.






