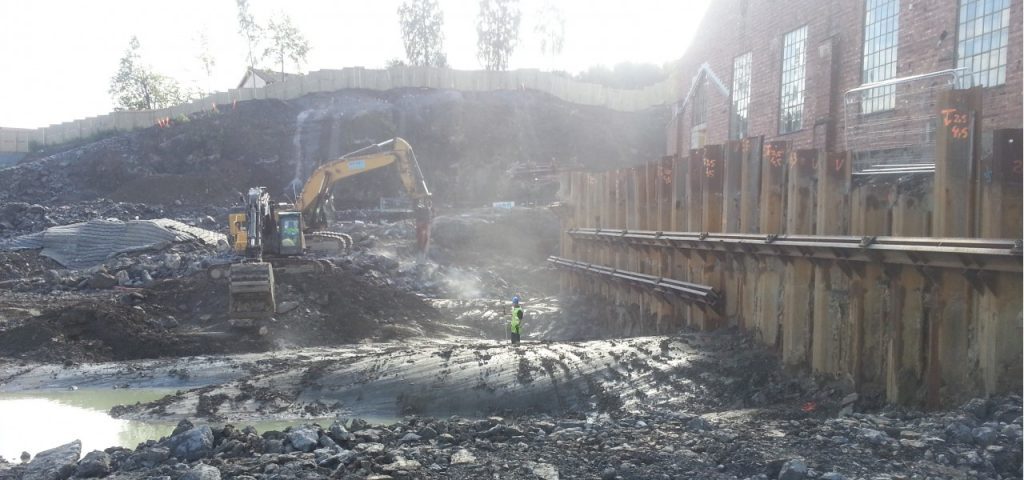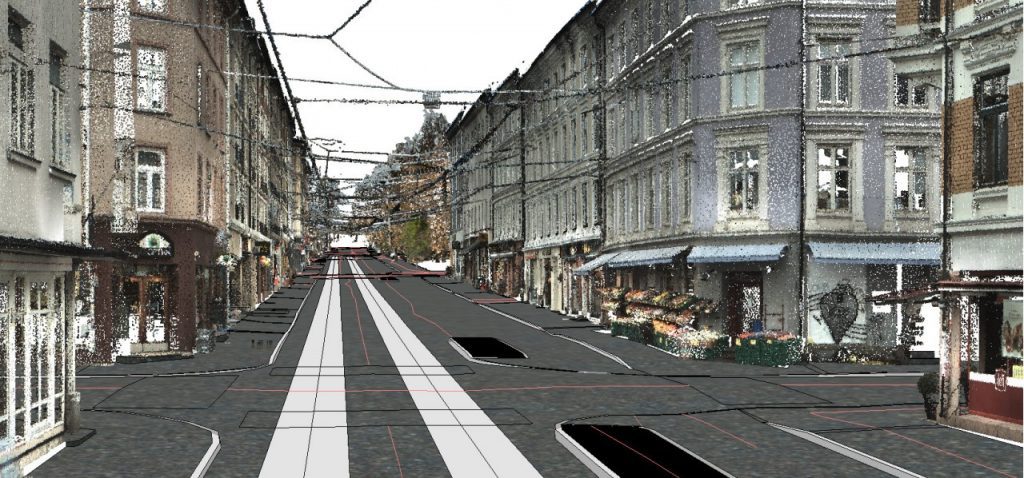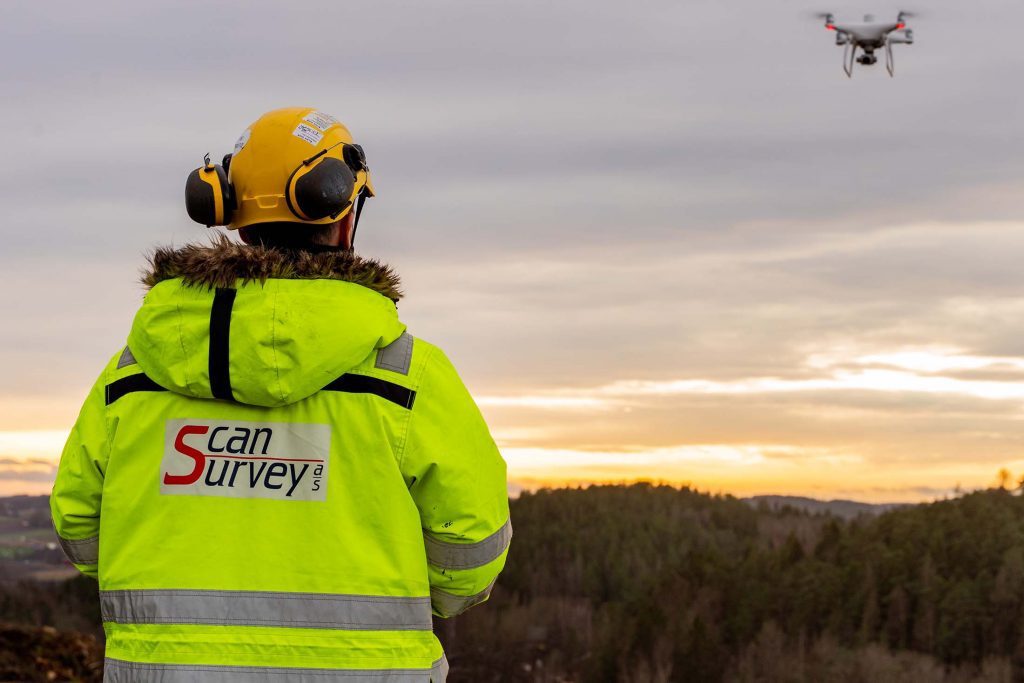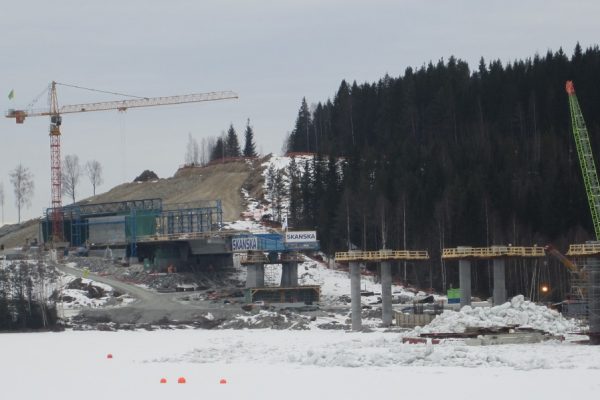Supplier of project documentation:
- Benchmark network
- Seamless terrain model
- Detailed measurements
- Manhole schematics
Consultant for Sporveien AS, contract compliance:
- Mass calculations
- Geometric control
Project description
- In August 2006, the rebuilding of Kolsås banen began
- The project is being built with “low-metro standards” and the old tramways trace with a 50 km/h speed limit is retained.
- Old stations are demolished, and new are built for a 6-car train
- The stations are made wheelchair accessible and pedestrian bridges are built over the tracks
- Between Øraker and Bekkestua the track is built for both subway and tram
- The old contact wire grid is replaced with a power rail
- Old masses in the ground were replaced
- Track and stations open successively upon completion
- Gjønnes station opened in October 2012
- Size: 13 stations, 12.1 km of double-lane tracks
- Cost in 2012 NOK, 2.9 billion





